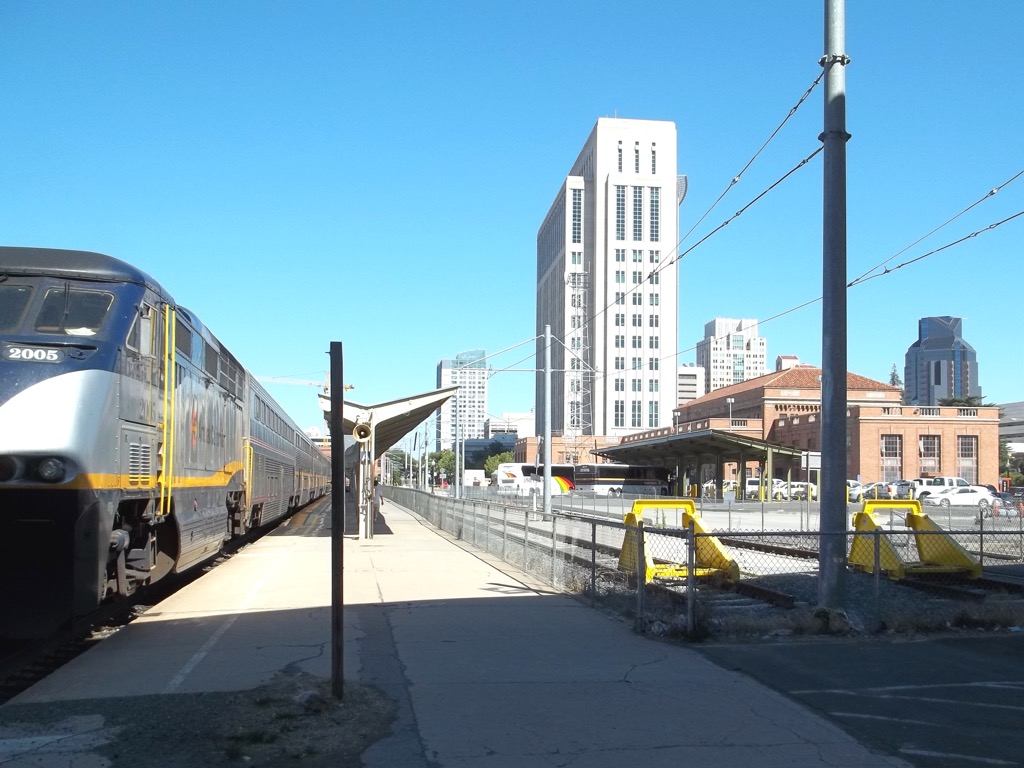Located at the terminus of the transcontinental railroad, The Sacramento Railyards is one of the largest urban infill sites in the nation. Comprising 240 acres adjacent to Sacramento’s Central Business District, The Railyards is planned as a vibrant high-density mixed-use, mixed-income community served by light rail, bus, Amtrak, and Interstate 5. At maximum build out, the current plan calls for up to 1.8 million square feet of retail; 2.3 million square feet of office; and as many as 12,000 housing units anchored by the historic central shops along with hotels, museums, theaters, parks, and cultural amenities including a potential arena/performing arts center. Construction has already started. Infrastructure projects, including new bridges and roadways, are underway to open up and connect the area to Downtown.
Since the approval of the land use plan in 2007, the local and national economy has undergone a dramatic transformation. As a result, the land use plan as well as the quantity and distribution of uses may need adjustment given the new economic climate. In particular, the amount of retail intended for the site could compete with current efforts to bring additional retail and entertainment to K Street and Downtown Plaza, the struggling shopping center in the heart of the Central Business District. The City’s unique challenge is to balance the need to develop The Railyards into a regional destination with exciting, vibrant amenities, while also revitalizing Sacramento’s existing urban core.




